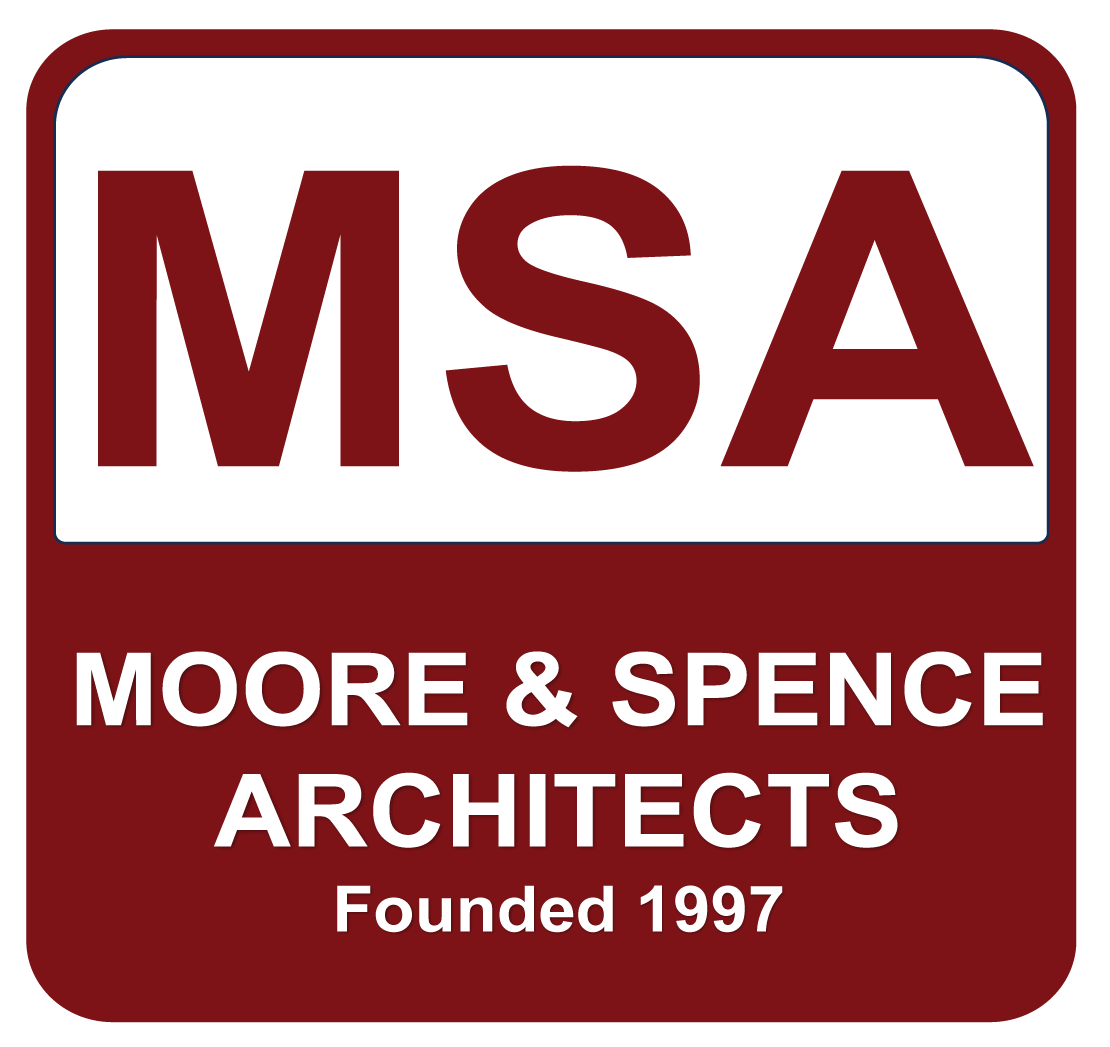AFTER
AFTER
AFTER
BEFORE
Barraco Engineering Office
The project is an upscale office building. The project has a very interestinghistory with the first phase as a rebuild of an 8000 SF +/- condemned and gutted building with only exterior wall in place. Phase two was a new addition that doubled the building size maintaining the original aesthetic. The construction is a barrel tile roof system with stucco over masonry walls, ornate details and accoutrements on concrete slab. The project has a strong Mediterranean aesthetic.
- Location: Fort Myers, Florida
- Date: Multiple phases over multiple years
- Building Area: 16,742 Square Feet
